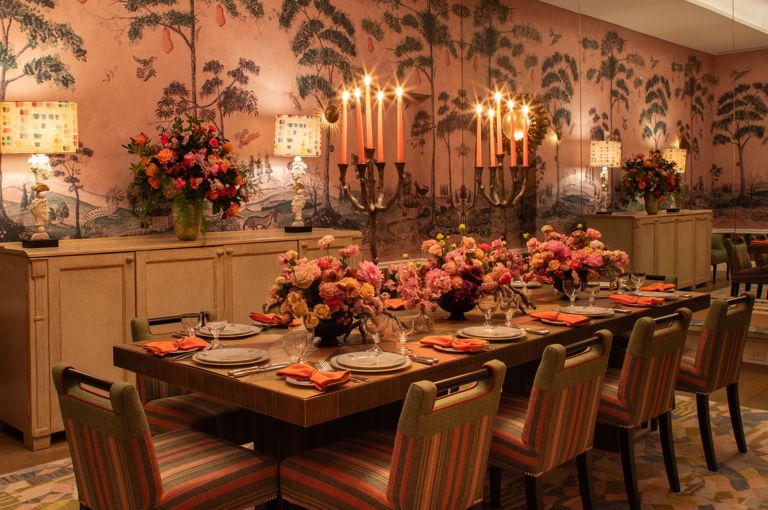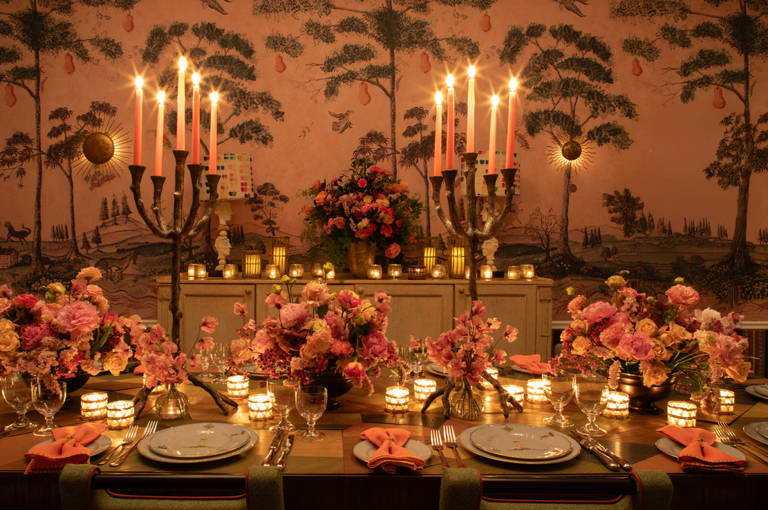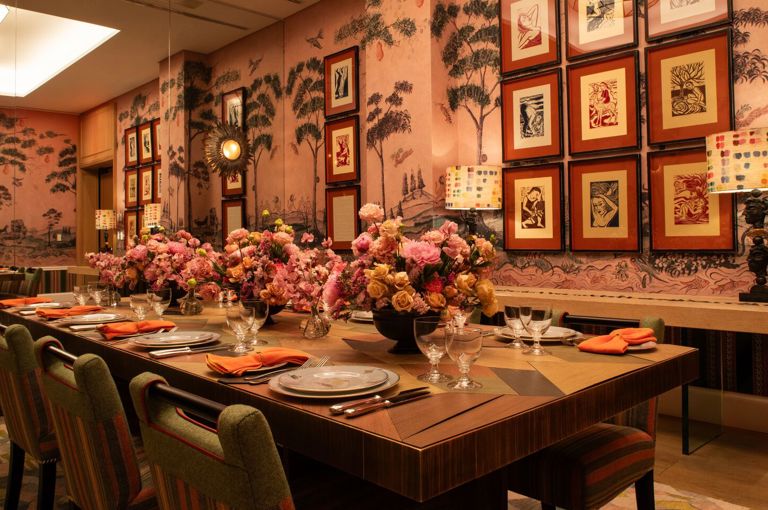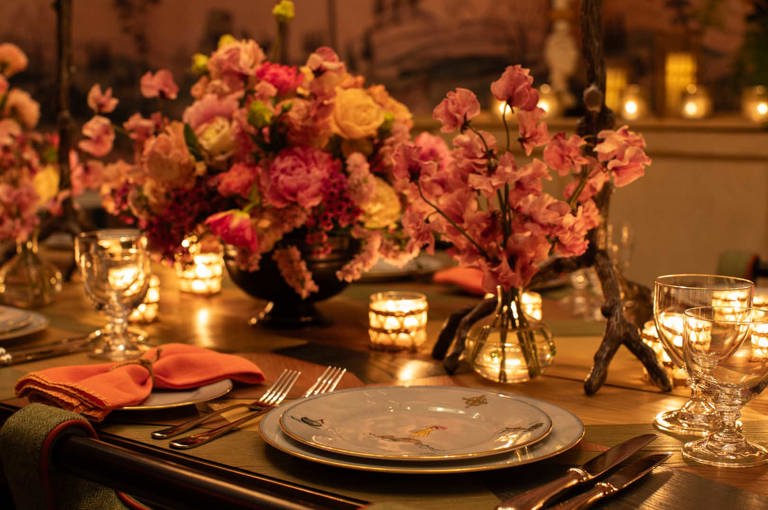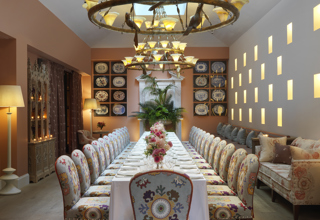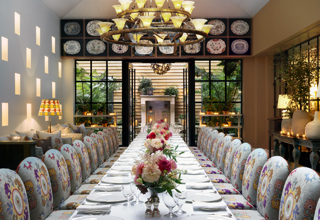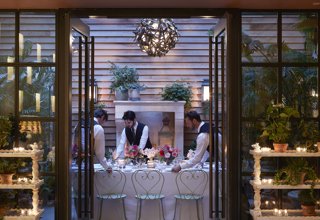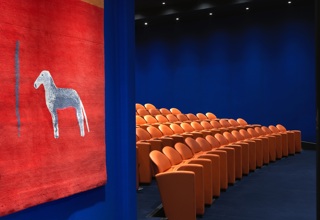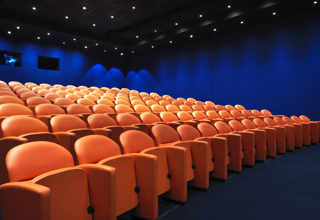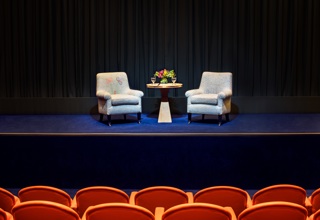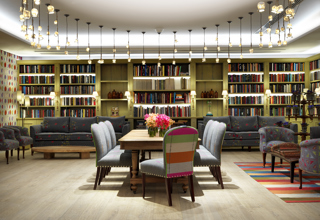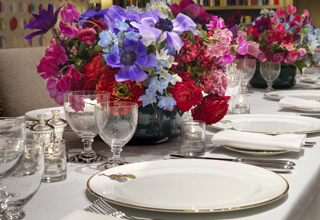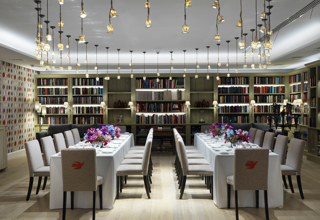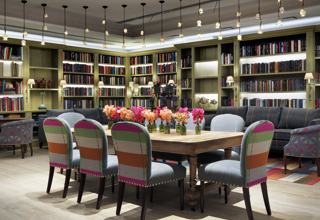Araminta Room
The Whitby Hotel
X /
X
Named for one of founders Tim and Kit Kemp’s daughters, this dynamic space features a striking Melissa White wallpaper mural inspired by American folk art and mythical creatures. Perfect for both corporate meetings and intimate suppers, it can also be conjoined with neighbouring Anrep for maximum flexibility. Hosts 12 guests for private dining, 25 for a reception, 20 for a theatre-style set-up and 12 for a boardroom configuration. Can be combined with the Anrep to accommodate 85 for a reception.
Capacity
- 12 for Private Dining
- 12 for Boardroom
- 20 for Theatre Style
- 25 for a Reception
Combined With Anrep
- 85 for a Reception
Size
- Size: 345 sq ft (32 sq meters)
- Ceiling Height: 11ft (3.4 meters))
Combined With Anrep
- Size: 873 sq ft (81 sq metres)
- Ceiling Height: 11ft 2 (3.4 metres)

