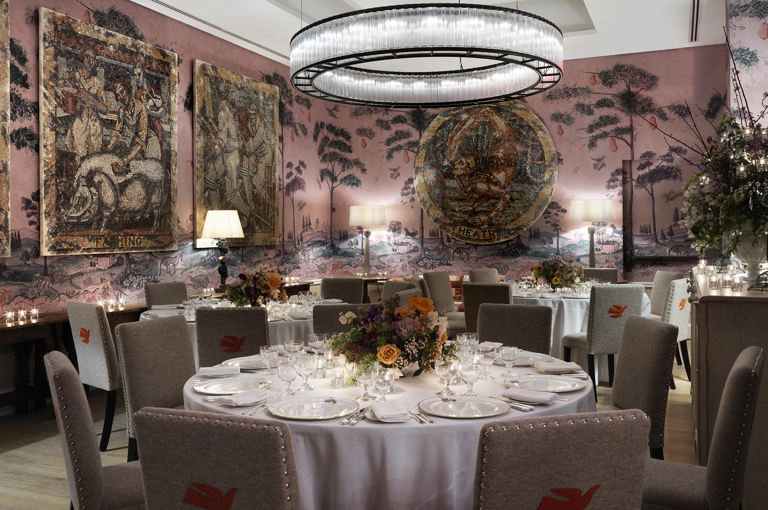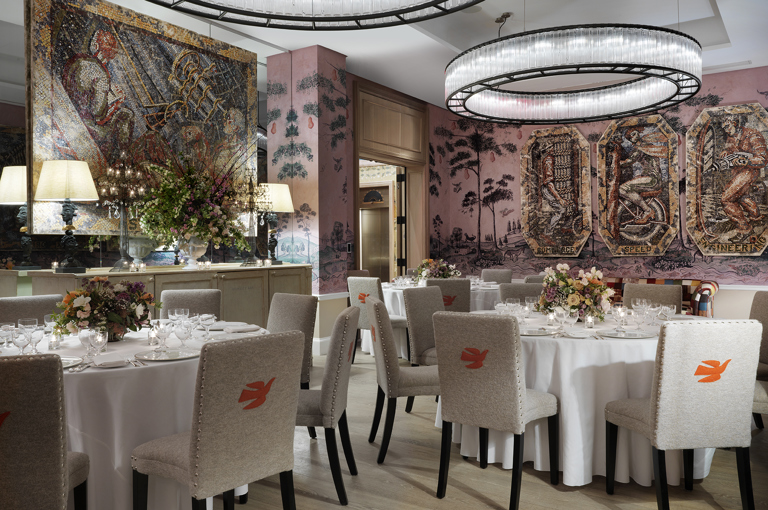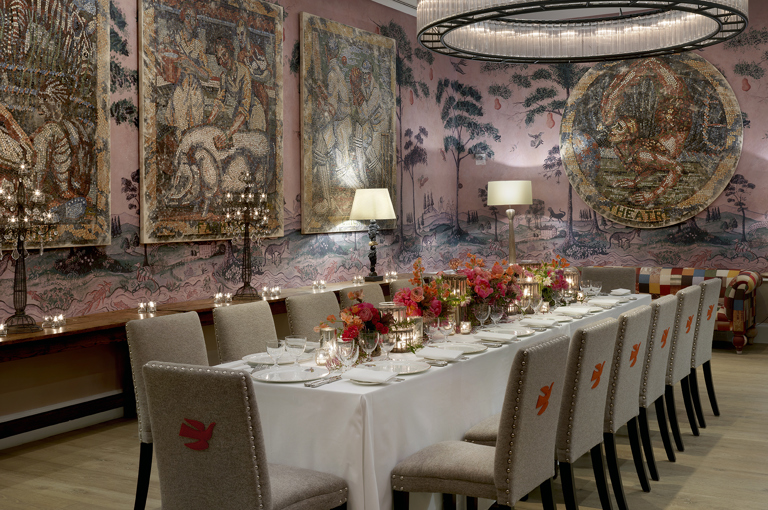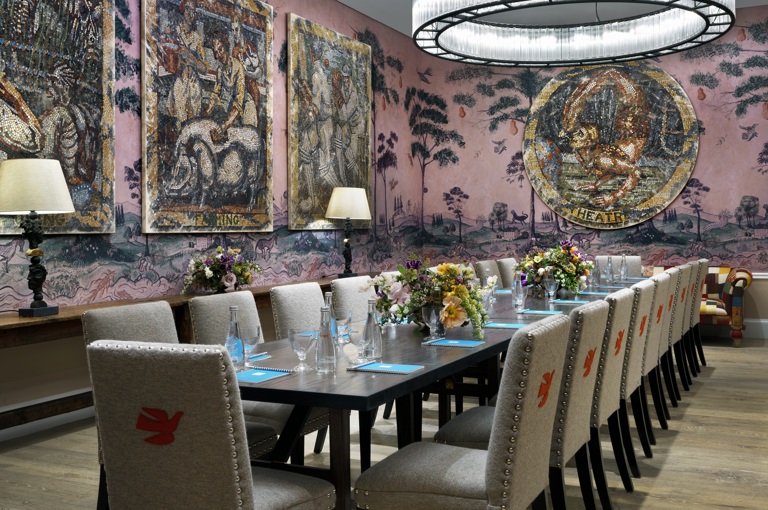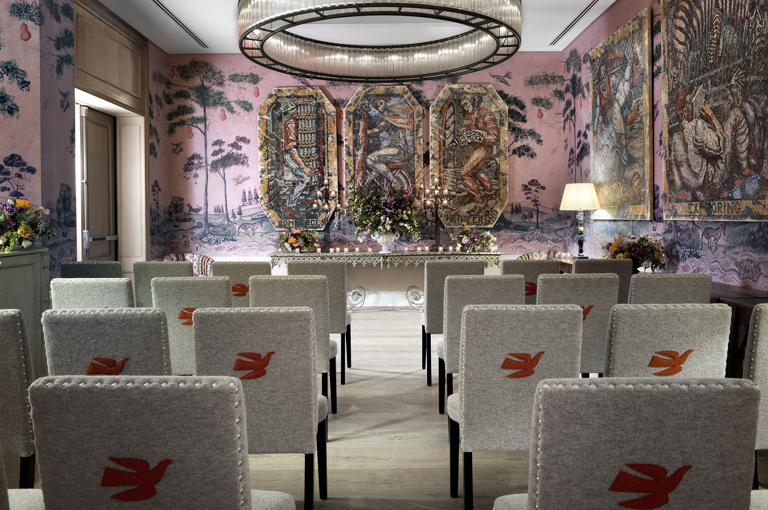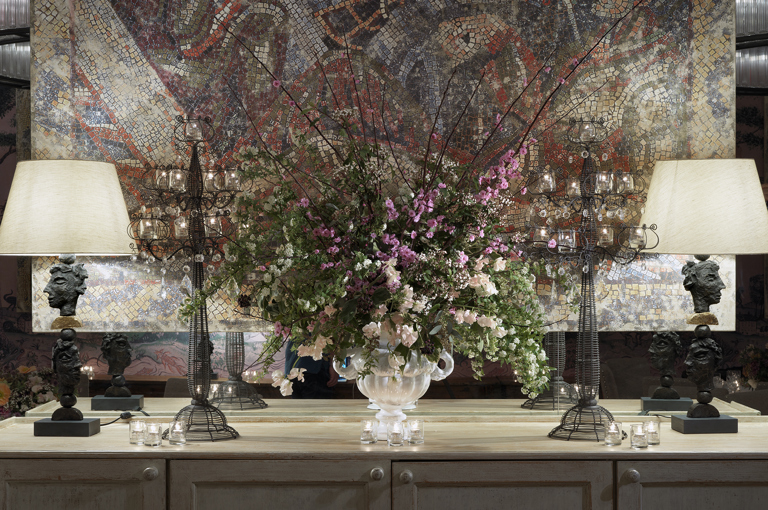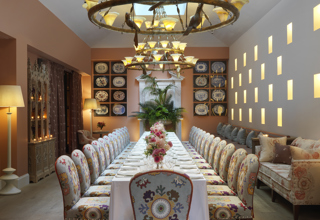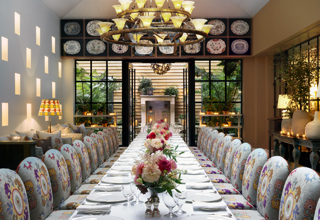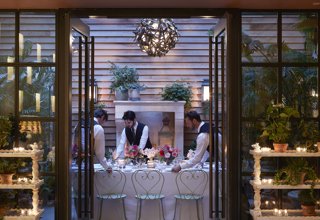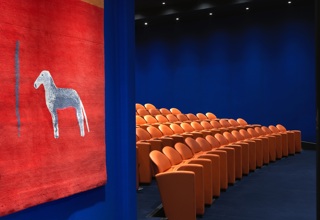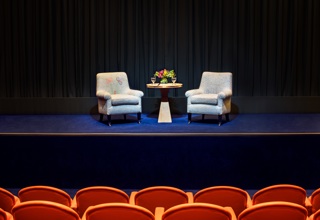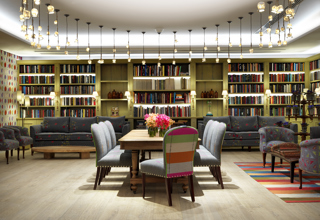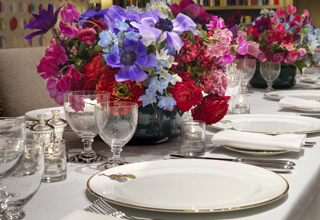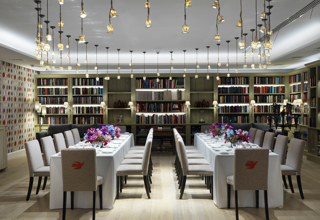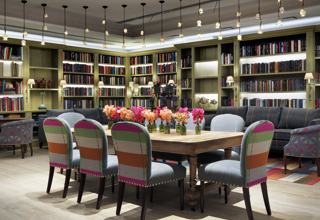Anrep Room
The Whitby Hotel
X /
X
Named after the Anrep mosaic prints lining its walls, the originals of which can be found in the flooring of The National Gallery in London, this tactile space is flexible in format, easily transformed from elegant drawing room or meeting room to private dining room. It makes for a memorable setting for cocktail parties, product launches and group suppers. Hosts 24 guests for private dining, 60 for a reception, 35 for a theatre-style set-up and 24 for a boardroom configuration. Can be combined with the Araminta to accommodate 85 for a reception.
Capacity
- 24 for Private Dining
- 24 for Boardroom
- 35 for Theatre Style
- 60 for a Reception
Combined With Araminta
- 85 for a Reception
Size
- Size: 528 sq ft (49 sq meters)
- Ceiling Height: 11ft (3.4 meters)
Combined With Araminta
- Size: 873 sq ft (81 sq metres)
- Ceiling Height: 11ft 2 (3.4 metres)

