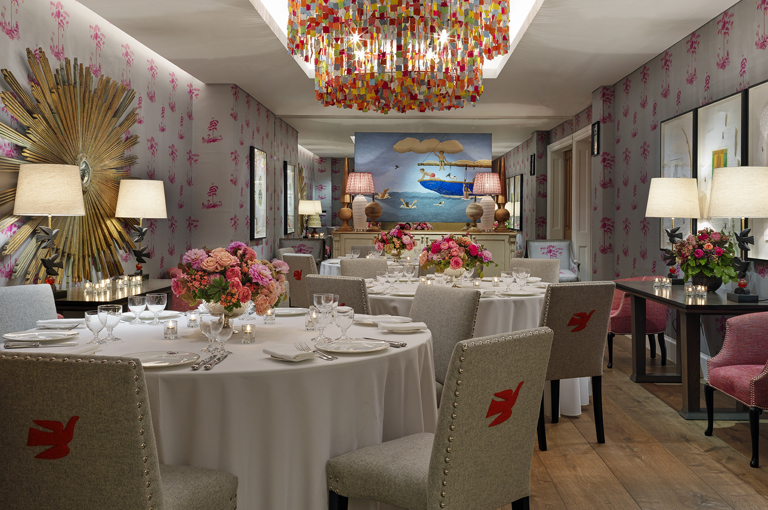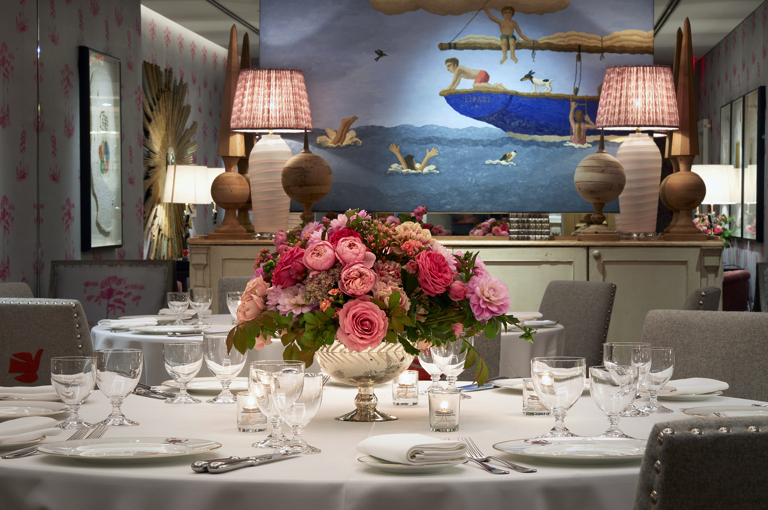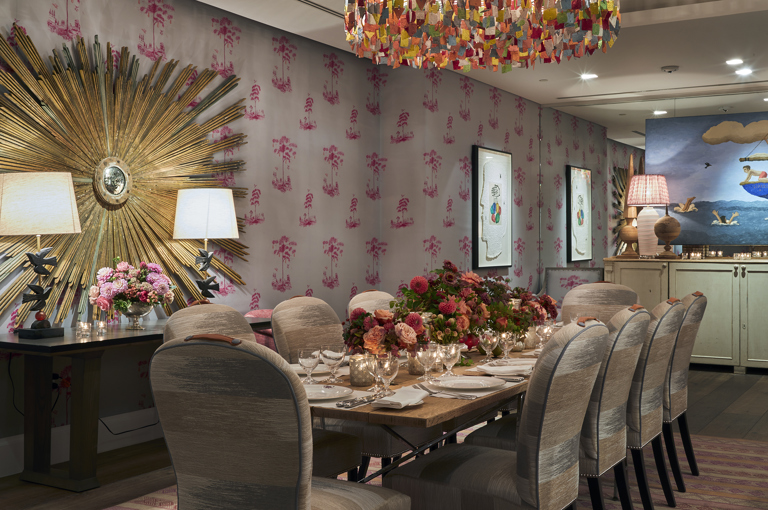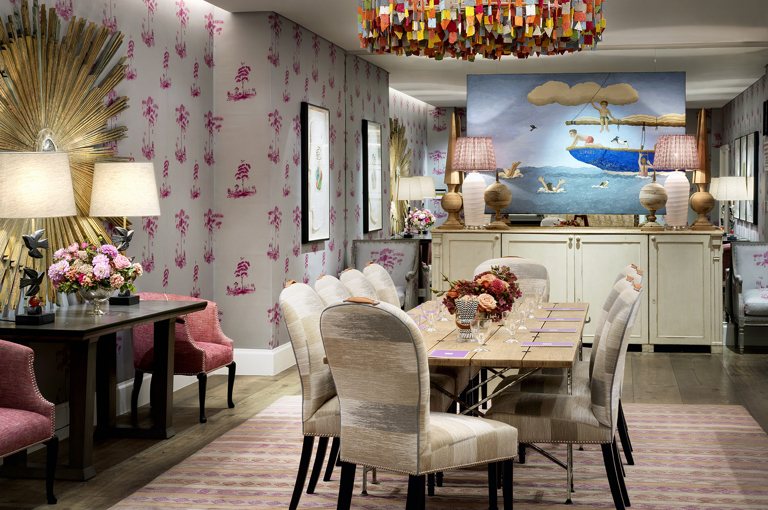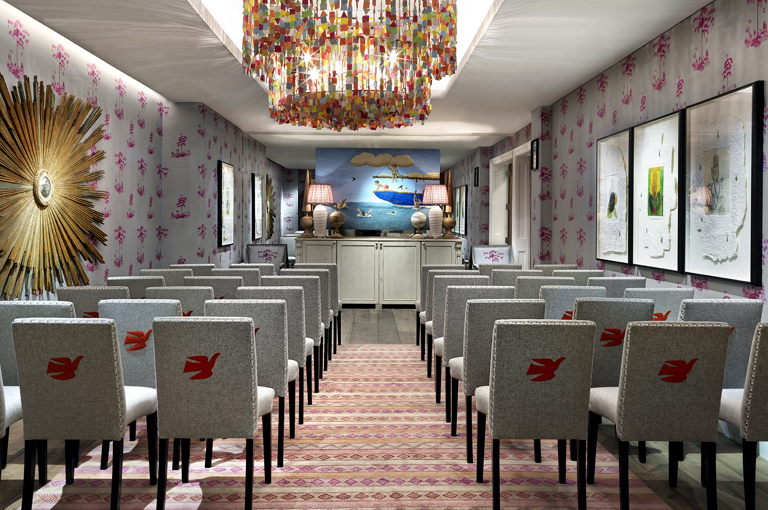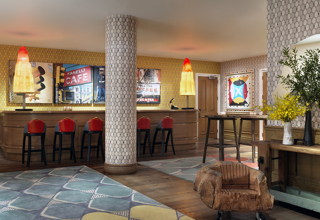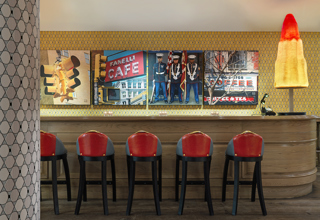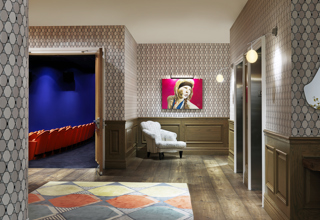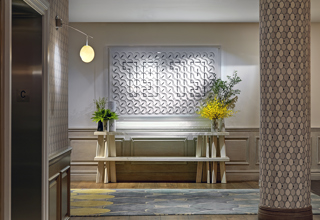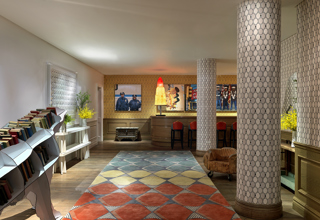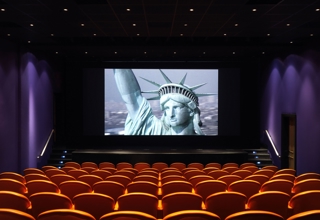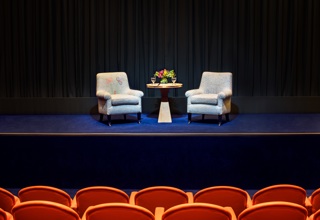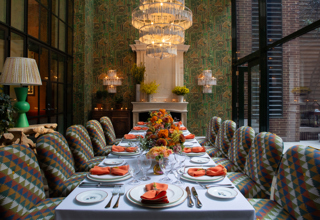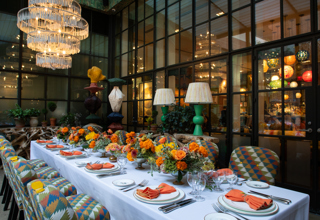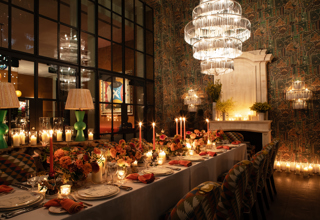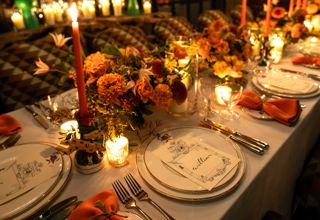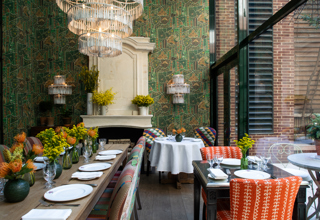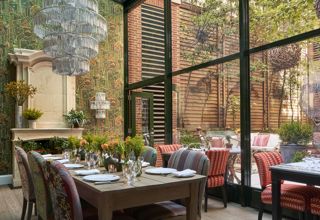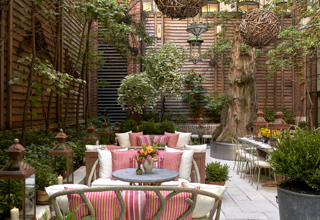Spring Room
Crosby Street Hotel
X /
X
Anchored by a colourful, oversized colourful chandelier and block-printed wallpaper, this lower ground floor space is flexible in format, easily transformed from cosseting drawing room or corporate boardroom to private dining room or a memorable setting for cocktail parties, product launches or press gatherings. Hosts 20 guests for private dining, 30 for a reception, 40 for a theatre-style set-up and 20 for a boardroom configuration.
Capacity
- 20 for Private Dining
- 30 for a Reception
- 40 for Theatre Style
- 20 for Boardroom
Combined with Prince Room
- 100 for a Reception
Size
- Size: 527 sq ft (49 sq meters)
- Ceiling Height: 9ft 2 (2.8 meters)
Combined with Prince Room
- Size: 1410 sq ft (131 sq meters)
- Ceiling Height: 9ft 2 (2.8 meters)

