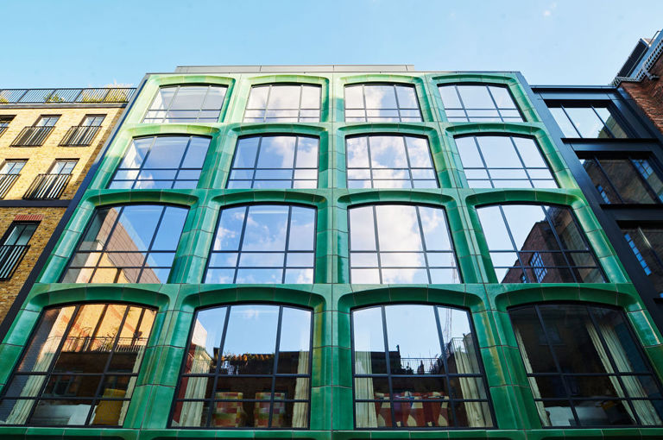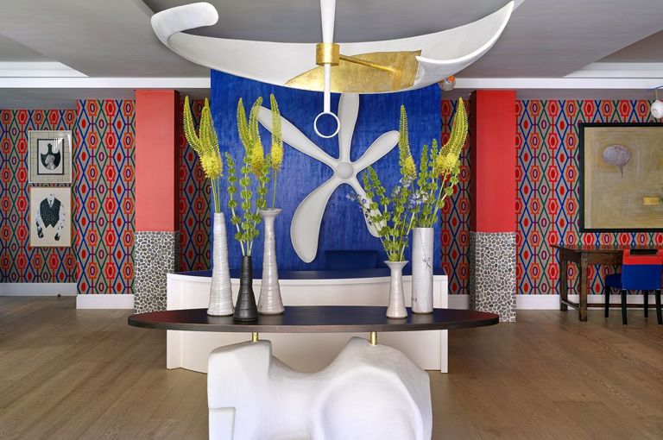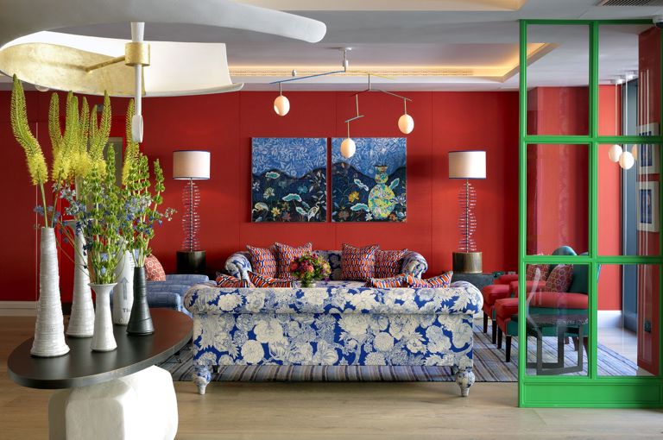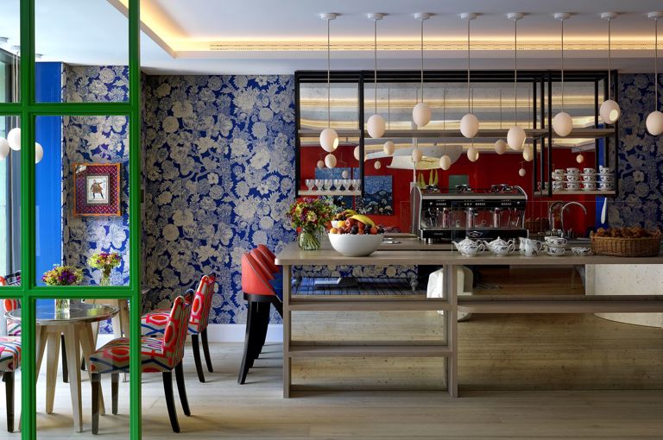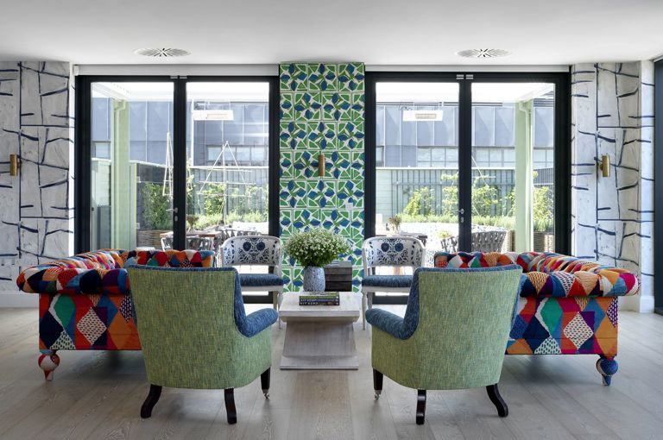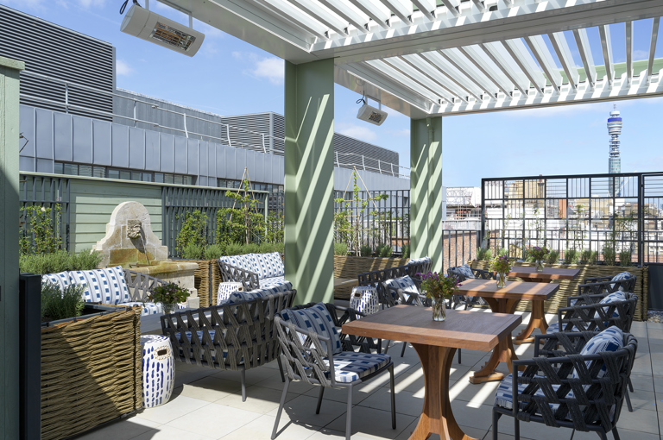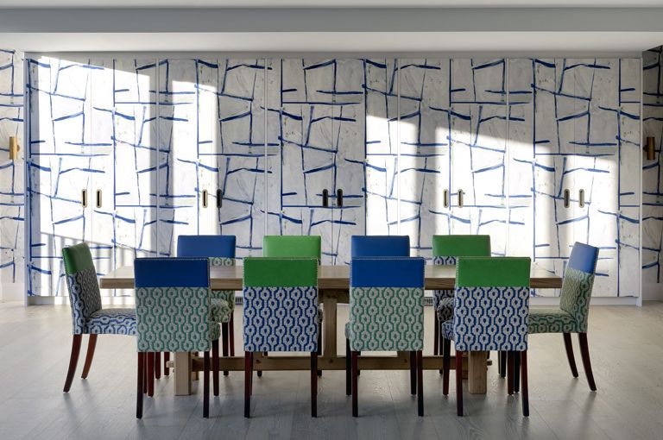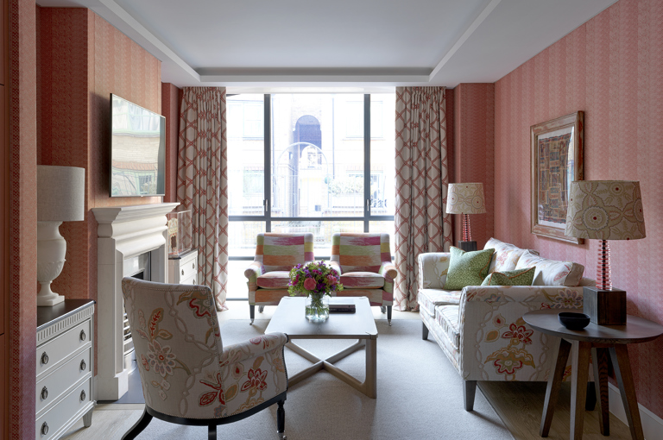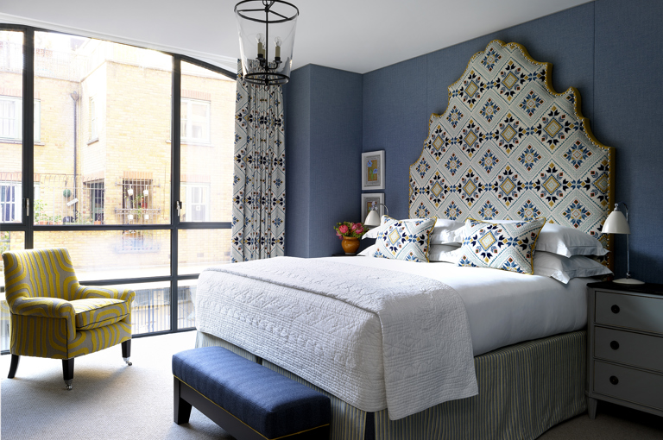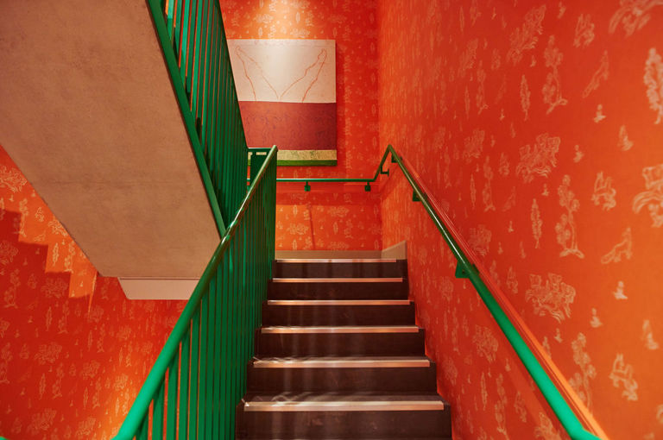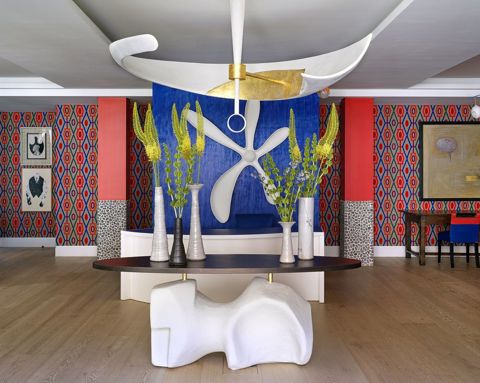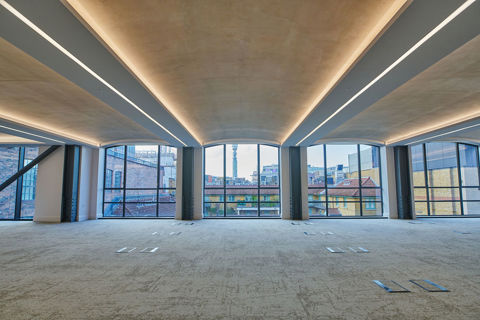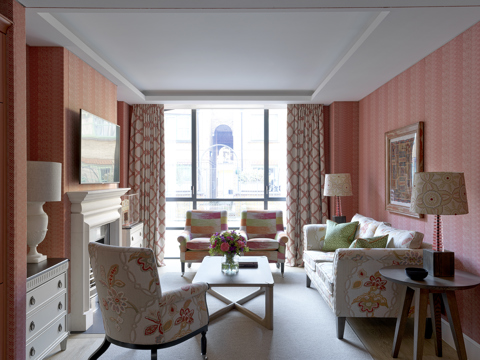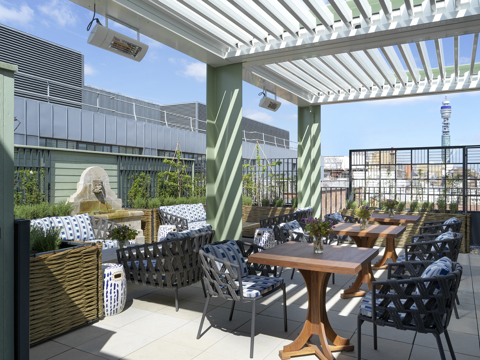Eleven Richmond Buildings
Workspace, Soho, London
Style. Innovation. Creativity. If you’re looking for a dynamic space to lease in the heart of the capital, this build by Firmdale Hotels and Kit Kemp Design Studio has been conceived to fire the imagination and spark creativity. More than a workspace, it also features apartments, a colourful lobby, café and roof terrace, plus ergonomically designed office space over seven storeys. It also has exemplary green credentials.
Facilities
Decorated in Kit Kemp’s signature style, this welcoming space combines contemporary sculpture, colour and pattern across a vibrant informal lounging area, café and lobby, ideal both for welcoming guests and relaxed collaboration. Bright and airy, it sets the tone for the building’s dynamic, forward-thinking design.
The lower ground, second, third and fourth floors are home to expansive, light-filled 2,200 sq ft office spaces that can be flexibly configured to meet modern working patterns.
Finished to the highest spec, each open-plan space is enhanced by sleek, luxurious materials and elegant statement lighting across vaulted ceilings. Floor-to-ceiling double glazed windows look out over the Soho skyline. Air conditioning and accessible WC facilities are available on each floor.
The first floor features two self-contained luxury apartments, individually designed by Kit Kemp in her singular, signature style, with an emphasis on comfort, colour and pattern. They are accessible from both the lobby and a discreet private entrance on Richmond Mews.
Each features floor-to-ceiling windows, a king size bedroom, a lounge area, a marble bathroom and a sleek kitchen. Apartment leases also include access to the adjacent gym at The Soho Hotel.
On the top floor, an imaginatively decorated entertaining space is perfect for private parties, dinners and convivial gatherings. A wall of doors finished in a graphic design by British artist Sandra Blow, opens to reveal a fully equipped bar and cooking space.
The adjoining roof terrace, reserved for the exclusive use of the tenant, features sweeping views over the Soho skyline. Contemporary and deeply comfortable, it’s configured in a garden terrace format, with furniture in textured fabrics, flagstone flooring, a stone fountain, a shady pergola and the option of heating when needed.
Take a Guided Tour
Location
11 Richmond Mews is quietly located between Dean Street and Wardour Street in the heart of London’s Soho. Adjacent to The Soho Hotel, it’s a short walk from some of the capital’s finest restaurants and bars, vibrant cafés and exciting theatre and nightlife.
Right in the heart of town, the building is a few minutes by foot from Tottenham Court Road tube station and the new Elizabeth Line station, offering the option of six underground lines. Heathrow and City airports and the city's business district are within easy reach.
This seven-storey development is situated in a quiet street between Dean Street and Wardour Street in the heart of Soho, London.
To make an enquiry please contact us via the details below.
Eleven Richmond Buildings
London, W1D 3HF
T: +44 (0)20 3642 2000
E: IanParish@11richmondbuildings.com

